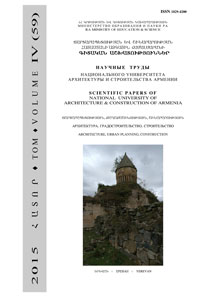ԲՆԱԿԵԼԻ ԲՋՋԻ ԶԱՐԳԱՑՄԱՆ ՀԻՄՆԱԿԱՆ ՓՈՒԼԵՐԸ ԵՐԵՎԱՆԻ ՎԵՐՋԻՆ ՀԱՐՅՈՒՐԱՄՅԱԿԻ ՃԱՐՏԱՐԱՊԵՏՈՒԹՅԱՆ ՄԵՋ
ՃԱՐՏԱՐԱՊԵՏՈՒԹՅՈՒՆ
Keywords:
residential building, apartment, traditional house, architecture, dwelling cells, planning and functional structures, Yerevan
Abstract
The features of planning solutions of dwelling in the architecture of Yerevan have been discussed in the article, which are typical of different time periods. The study of the problems concerning the structure of the traditional house, its transformation reflected in the first residential buildings and the improvement of planning solutions of apartment allows determining the main stages in the development of dwelling nucleus over the past century. Identification of characteristics of each stage and the evaluation of different qualities of spatial-planning arrangement of apartments allow working out proper solutions for the dwelling nucleus in the future.

